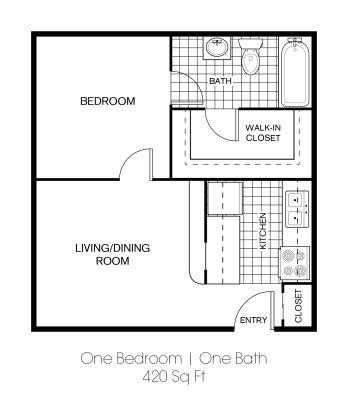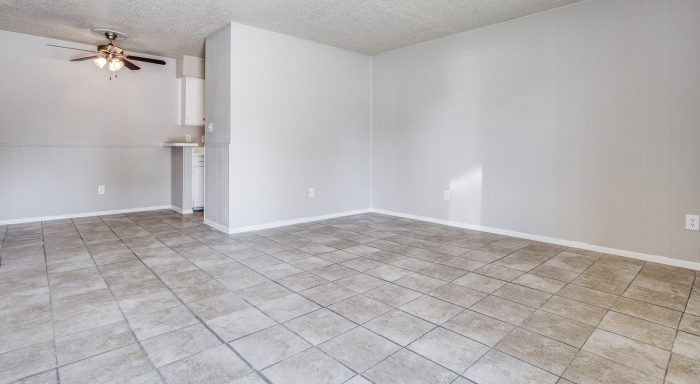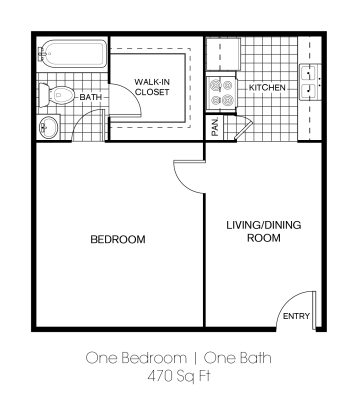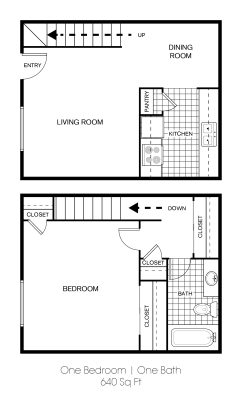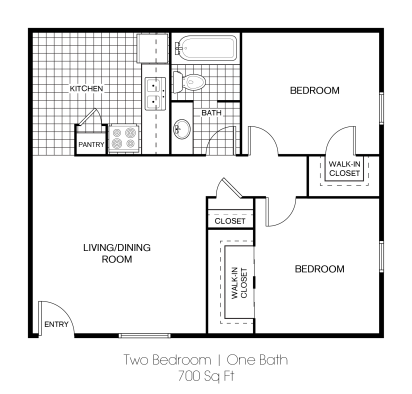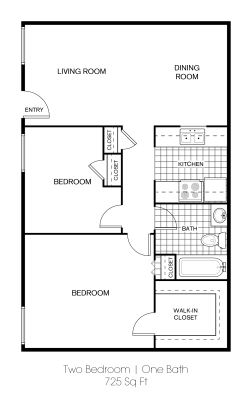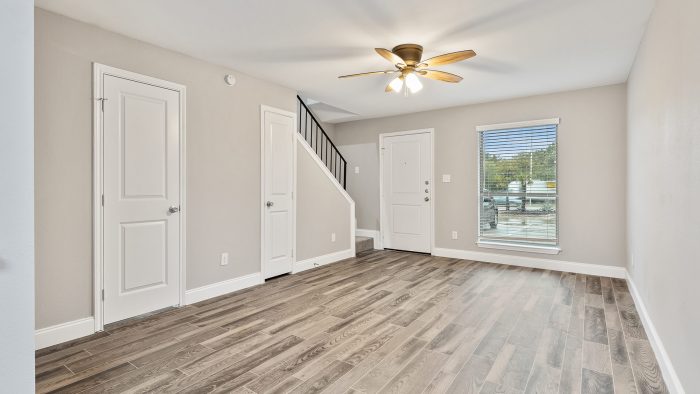Discover Diverse Apartment Layouts
Discover a wide range of spacious floorplan options at The Mirage. With our exceptional apartments for rent in the Entertainment District in Arlington, you’ll be amazed by what sets us apart from the competition. Explore our floorplan options and prepare to be impressed by The Mirage’s unique offerings.


