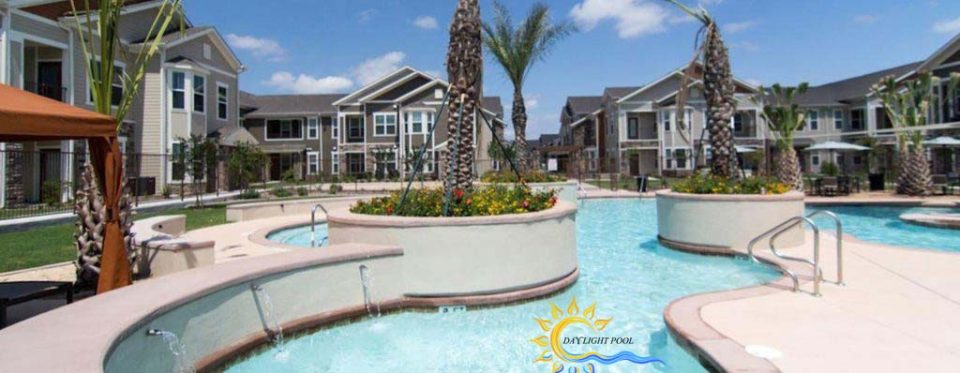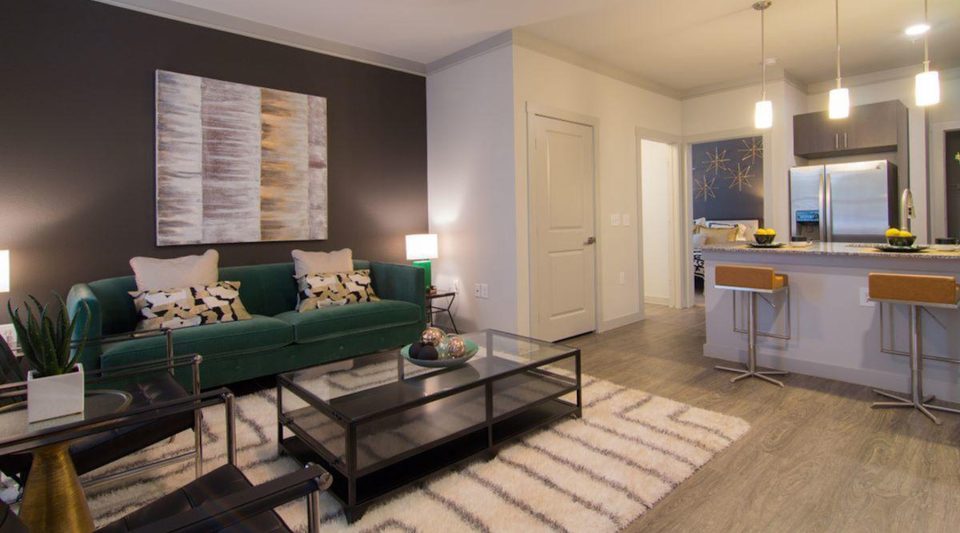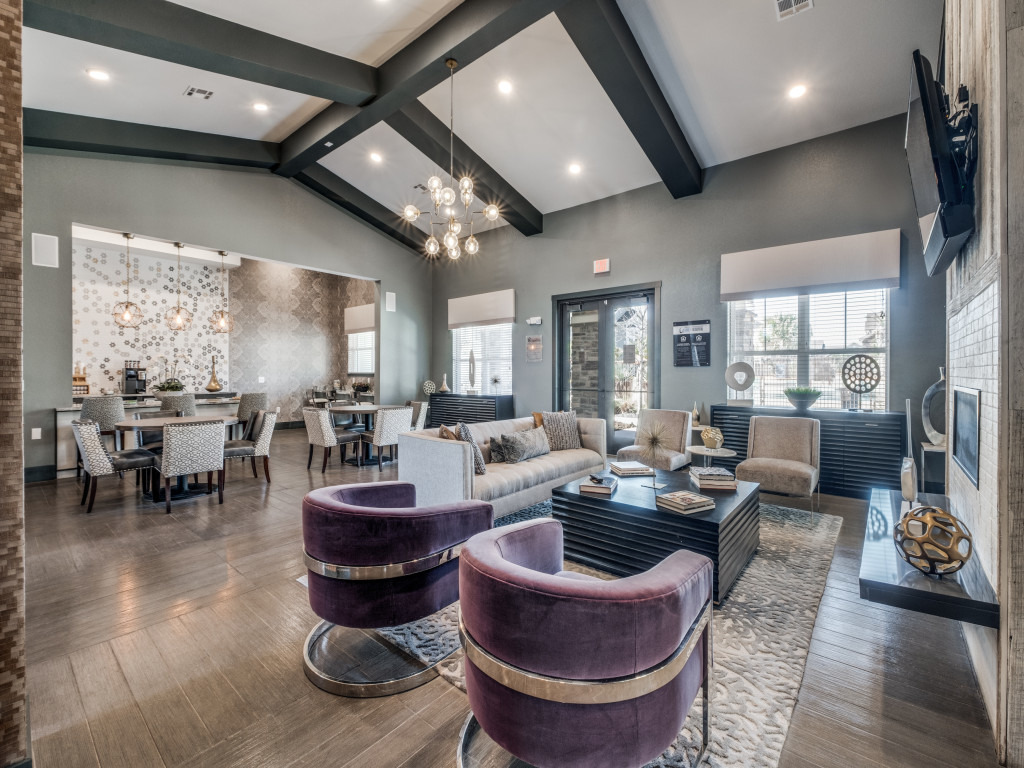Located in the desirable location of Westover Hills in San Antonio, TX, Echelon at Monterrey Village is a remarkable apartment community with luxury amenities and modern apartment homes. Situated West of I-410 and South of Highway 151, the community is adjacent to Westover Hills Marketplace offering several dining and shopping options. Select from a variety of One, Two, and Three Bedroom townhome-style units with attached and detached garages to fit your perfect lifestyle!


Community Amenities You'll Love
- Coffee Bar
- Sand Volleyball Court
- Communal Outdoor Green Space
- Resident Lounge and Business Center
- Multiple Barbecue Grilling Stations
- Fitness Center w/ Full-Circuit Workout Equipment
- Flex Fitness Room w/ Fitness On Demand
- Daylight Pool and Spa w/ Cabanas
- Valet Trash Removal From Your Front Door
- Online Payments Available
- Dog Washing Station
Updated Apartment Amenities
- Soaring 9-Foot Ceilings
- Stainless Steel Appliance Package
- Tile Backsplash
- Oversized Soaking Tubs
- Ground Floor Private Entrances in Every Home
- Attached Garages in Select Homes
- Personal Balconies and Patios
- Granite Countertops
- Ceramic Tile Shower Surrounds
- Plush Carpeting in Bedrooms

DROP US A LINE
+
